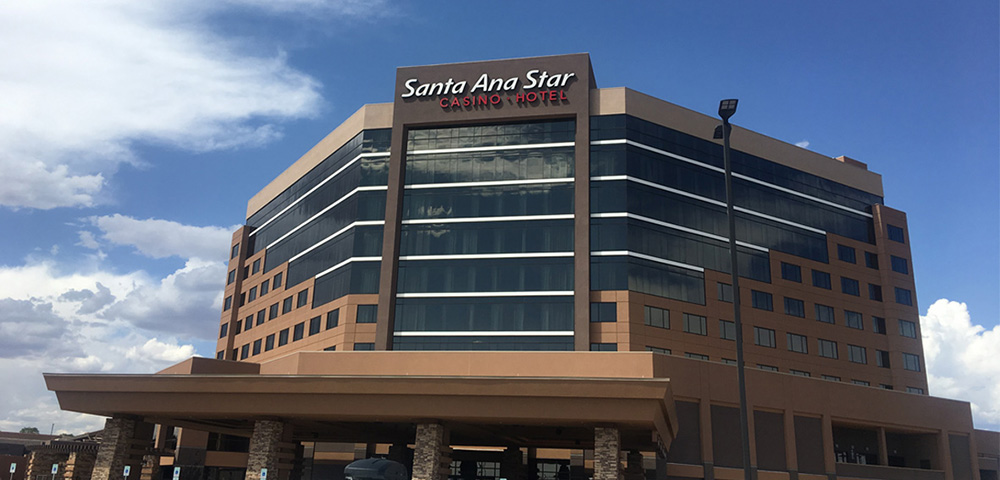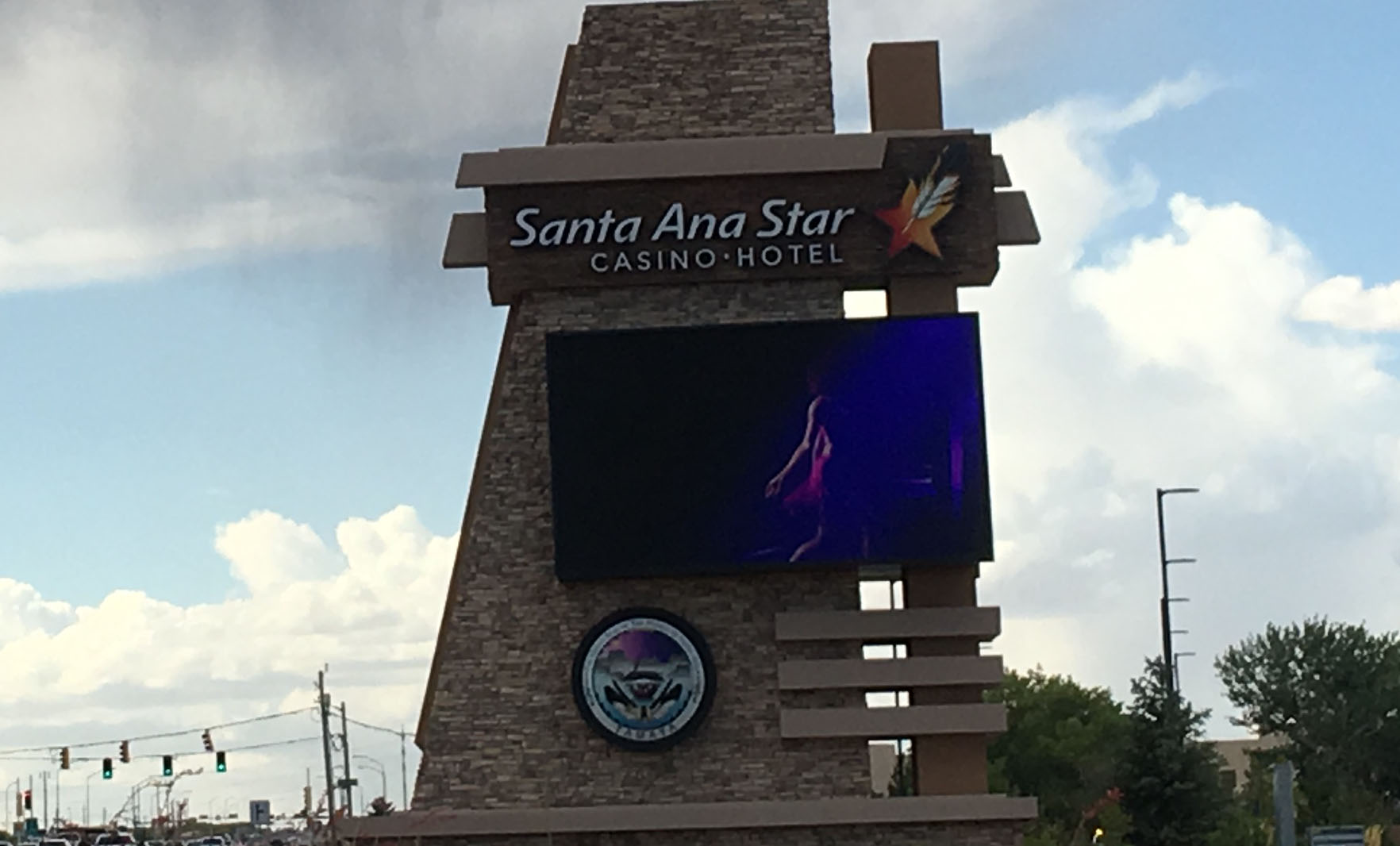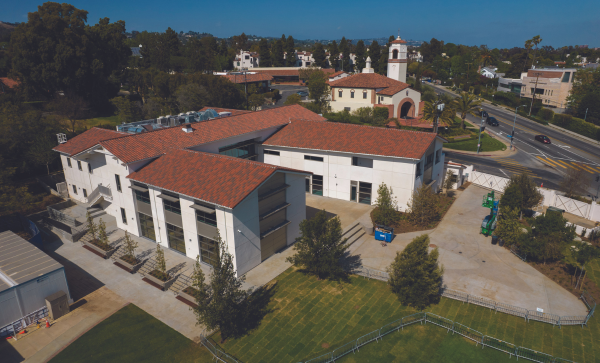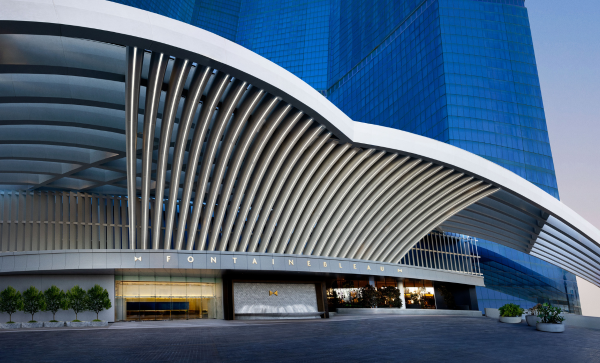Santa Ana Star Casino Hotel
About This Project
Santa Ana Star Casino Hotel
Santa Ana Pueblo, NM
Market: Casino/Gaming
Project Type: General Code Consulting and Fire Protection Report (FPR)
The Santa Ana Star Casino expansion encompassed approximately 214,582 ft2 across nine stories. Level 0 consists of an entry lobby and registration area, fitness center, indoor pool area, equipment rooms, and warehouse. Level 1 comprises ballrooms, conference areas, restaurants, and casino gaming space. Guestrooms comprise seven stories with a tower footprint of 17,717 ft2. TERPconsulting provided general fire protection/life safety code consulting throughout all phases of the project including code and egress analysis, fire sprinkler and fire alarm provisions, fire pump system parameters, and emergency elevator operations. An FPR was provided for design team coordination and submittal with the permit package outlining applicable fire/life safety provisions of the project. As part of the Construction Administration phase, TERPconsulting responded to Requests for Information (RFI) and reviewed fire alarm, sprinkler, and other life safety construction submittals. In addition, TERPconsulting provided egress drawings for the new hotel tower and podium expansion areas.










