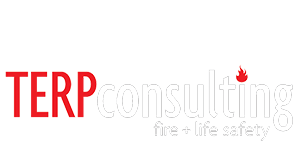fire modeling
BASICS OF FIRE MODELING
Boiling it down to its most fundamental concept, fire modeling is approximating reality. Similar to building a model of a boat or car, fire modeling simulates reality in another form. “Fire modeling is an effective tool in our fire protection engineering toolbox. It allows us to use a mathematical representation of reality to evaluate the effects of fire on buildings and people,” TERPconsulting’s Joseph Plati, PE, succinctly explains.
To conduct this research, Plati and his fellow fire protection engineers use Computational Fluid Dynamics (CFD) software to create 3D models of a building’s design. “By using CFD software we can build a model of the building and its fire protection systems to simulate a fire within it and approximate reality,” Joseph says. “CFD is a mesh of cells, each with calculated temperatures, species concentrations, speeds, and pressures. These calculations will show how hot it might get in certain places or concentrations of combustion products like carbon monoxide.”
Building a model starts with inputting building information into the CFD software. These include fire and egress-related variables such as the building architecture, fire sizes, smoke detectors, soot yields, leakage rates, fan capacities, or occupant travel speeds as examples, and simulating to gather results. “We then use those results to justify the design our client wants usually accomplishing one or both of two goals, permitting an alternative design or a cost-effective solution,” offers Plati, whose fire modeling project experience includes stadiums/arenas/ballparks, high-rises, theaters, train stations/airports, buildings with atriums, underground buildings, cantilever buildings specific to NYC, warehouse/distribution/cross-dock/last-mile facilities, and covered mall buildings. “One of the reasons fire modeling is a great tool is because it often permits a design that the prescriptive provisions would, while also simplifying the design or equipment necessary, which saves on maintenance needs and inspection time,” Plati explains.
Elaborating further on the two reasons a building project would necessitate fire modeling services, Plati says, “First, there are prescriptive code provisions related to certain atria, stair, and elevator pressurization systems that need to be designed using a certain standard.” Smoke exhaust systems, pressurization systems, the ability to calculate egress times, and cantilever buildings are all instances where prescriptive provisions may require modeling.
“Then there are performance reasons for fire modeling, either to optimize a design or pursue alternate designs such as extra levels open to an atrium, extended exit access travel distances or omission of sprinklers or smoke and heat vents,” Plati expounds. Performance applications can include smoke exhaust systems, egress design, sprinkler systems, and detection systems. Renovations and updating to newer code requirements are also a route that comes into play.
Projects that are good candidates for fire modeling consultation include high-rises, atriums, stadiums, arenas, ballparks, underground buildings, buildings with stair and elevator pressurization systems, warehouse/distribution/cross-dock/last-mile facilities, theaters, buildings with smoke-protected assembly seating, and malls.


