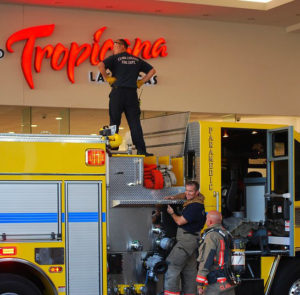Las Vegas Tenant Improvement Fire Protection Report
Fire Protection Reports (FPRs) required by Clark County Department of Building and Fire Departments
Are you working with an existing building and need a Tenant Improvement document and assessment? TERPConsulting will take an in depth survey of the site you plan to use, update drawings or create new ones, and asses the status of the tenant fire systems in place or let you know what new systems will be needed. Your tenant improvement project will be completed by professional engineers with decades of Nevada specific experience, not other companies who may leave you worse off than before you got your clark county ti fpr. We are familiar with all types of projects, as seen on our portfolio, and know the road blocks you may face in opening your new business. Things to consider include hazard level, inspection schedules that can throw off your timeline, who’s who in the Clark County permit and fire department, fire codes in the Las Vegas valley, zoning codes, water supply and more complex items that you may not have considered when originally planning your business. We can help guide you through this confusing process and get you on track to your business’s opening day.
Clark County Tenant Inspection (TI) and Your Fire Protection Report (FPR)

If you’re building in Clark County or much of southern Nevada, you are going to need a Fire Protection Report as part of your Life Safety Package submittal. FPRs are required for all buildings with complex fire protection aspects such as hospitals, educational buildings, multi-level buildings, atriums, malls, hotels and more. TERPconsulting can create both the FPRs and Master Egress Plans you will need for your Life Safety Package submittal. Your Fire Protection Report (FPR) can only be prepared by a State of Nevada architect or professional engineer (PE), and TERP currently has nine PE’s on staff ready to help you with this tenant improvement endeavor.
The reason Fire Protection Reports are used is to describe how the various fire protection systems work together to comply with the code and to assist project coordination for phased or long term projects among all of the design professionals. These documents are required to be submitted during the conceptual design phase of the project; at least 30 days prior to the drawing submittal. The FPR has to outline how the various fire protection systems will work before the permits are released.
Let our Clark County tenant inspection experts know how we can help you today!



