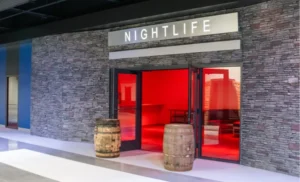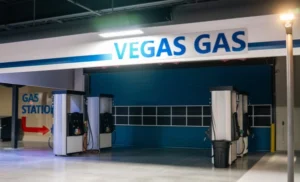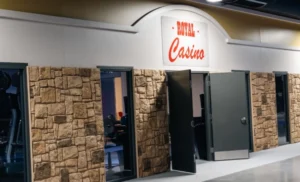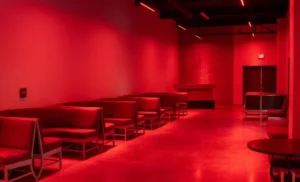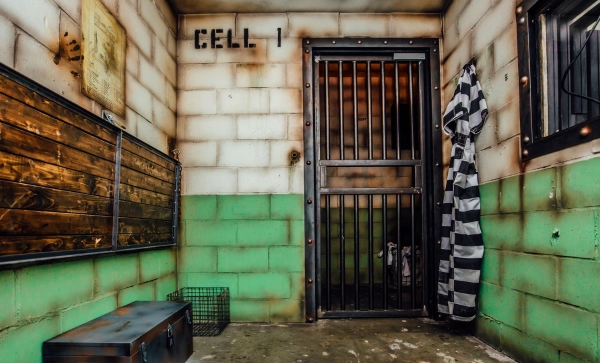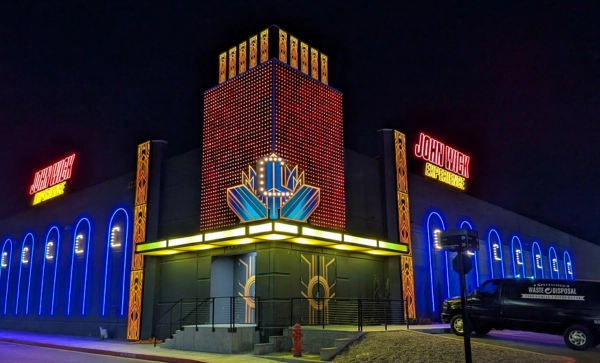Joint Emergency Training Institute (JETI)
About This Project
Joint Emergency Training Institute (JETI)
Las Vegas, NV
Market: Municipal
Project Scope: General Fire Life Safety Code and Accessibility Consulting, FPR, Fire Alarm Design
The Joint Emergency Training Institute (JETI) is a cooperative reality-based training campus built for Nevada’s first responders. The multiphase design-build project comprises two separate facilities, totaling 164,000 ft2. The first building contains over 50,000 ft2 of dedicated training resources, including mat rooms, classrooms, simulators, offices, and other administrative spaces. The second building has a footprint of 76,500 ft2 and includes an indoor, climate-controlled tactical training village with casino simulations and other scenarios that enable first responders to train realistically for a variety of events ranging from personal and citizen defense to high-profile scenarios and active shooter situations.
TERPconsulting provided general fire/life safety consulting services for the project, as well as prepared a Fire Protection Report (FPR) for design team coordination and submittal to Clark County Building Department (CCBD) and Clark County Fire Prevention Bureau (CCFPB). TERPconsulting prepared a conceptual fire alarm and detection system and reviewed the project architectural drawings against pertinent accessibility provisions of the 2010 ADA Standards for Accessible Design and the 2018 International Building Code with Clark County amendments (CCBC).



