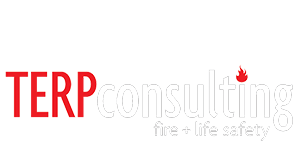TERPconsulting’s licensed FPEs are certified to conduct smoke control testing as mandated by IBC 909
What is smoke control system testing?
Smoke control testing is a critical component of fire safety and building design. As mandated by International Building Code (IBC) Section 909, it involves a series of evaluations and system testing to ensure that a building’s smoke control systems and strategies function effectively in the event of a fire.
TERPconsulting performs smoke control testing that involves rigorous assessments and evaluations to verify the effectiveness of smoke control systems within buildings. These systems are designed to manage and limit the spread of smoke, heat, and toxic gases during a fire incident, providing occupants with clear escape routes and aiding emergency responders in their efforts.
Smoke control systems, which can include smoke barriers, pressurization systems, exhaust systems, and smoke control zones, are evaluated by TERPconsulting’s licensed experts to ensure they operate as designed. This includes testing the activation of smoke detection and fire alarm systems that trigger smoke control responses.
Do the fire protection engineers at TERPconsulting perform smoke control system testing?
TERPconsulting’s licensed fire professional engineers (FPEs) are certified in performing smoke control testing under the International Building Code (IBC) Section 909. Required to be completed by a licensed engineer during the design of newly constructed high-rise buildings, malls, underground buildings, stages, platforms, technical production areas, and atriums in accordance with IBC 909, the team at TERPconsulting has in-depth experience performing smoke control testing. If you are in a California jurisdiction, smoke control testing requirements fall under the California Building Code (CBC) and must be performed by a California-licensed Deputy Smoke Control Inspector.
What type of buildings require a smoke control system under IBC 909?
Buildings taller than 75 feet, including skyscrapers and high-rise residential or commercial towers, often require smoke control systems. The certified team at TERPconsulting performs smoke control testing on buildings with large open spaces, such as shopping malls, airports, and atriums often found in hotels or office buildings, which require smoke control systems to manage smoke dispersion in these expansive areas.
TERPconsulting’s experts also perform smoke control testing on systems in tunnels, underground parking garages, and subway stations. Additionally, hospitals, clinics, and other healthcare facilities have stringent fire safety requirements, and smoke control systems are essential to protect patients, staff, and valuable equipment.
Large sports venues such as stadiums and entertainment arenas may require smoke control systems to ensure the safety of many spectators. Performance venues, theaters, and auditoriums may use smoke control systems to protect audiences and performers.


