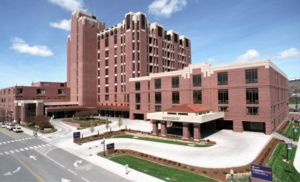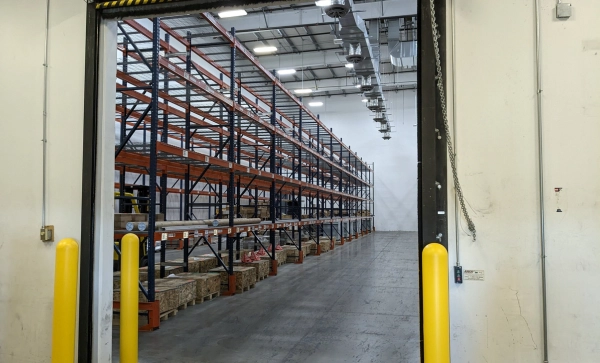St. Luke’s Boise Medical Center
About This Project
St. Luke’s Boise Medical Center
Boise, ID
Market: Healthcare
Project Scope: Smoke Control Design, Rational Analysis, Fire Modeling
St. Luke’s Boise North Tower expansion is an 860,000-square-foot, nine-story building with two levels below ground, providing patient-centered care along with 80 additional patient beds and seven new operating rooms. TERPconsulting prepared smoke control design criteria for the North Tower expansion at the existing St. Luke’s Boise Medical Center. TERPconsulting’s scope of work consisted of an architectural plan review and evaluation of proposed means of egress to accommodate phased construction of an addition to the hospital. TERPconsulting prepared a smoke control rational analysis in accordance with local International Building Code (IBC), International Fire Code (IFC), and NFPA 92—Standard for Smoke Control Systems provisions as adopted by the City of Boise. Additionally, TERPconsulting performed a fire modeling simulation that included a multi-zone pressurization analysis.







