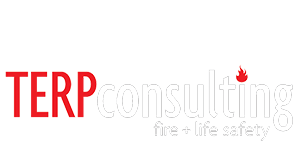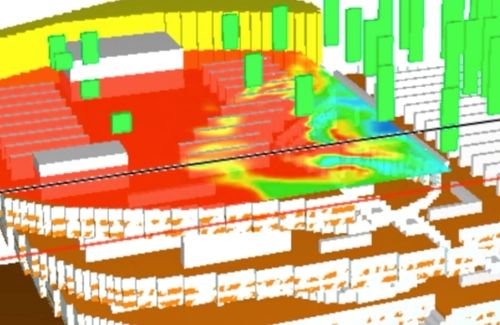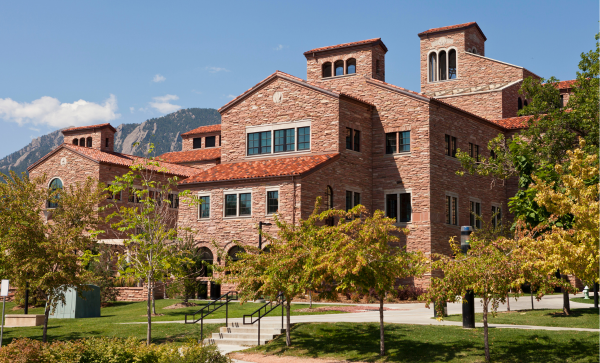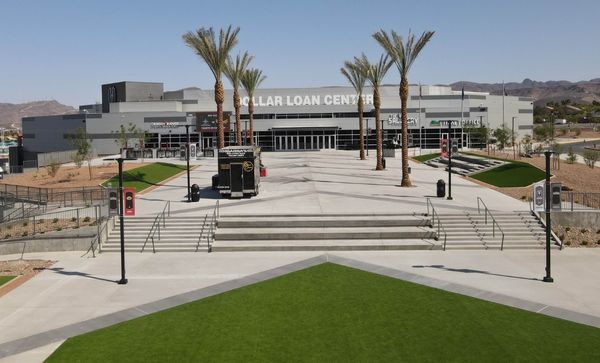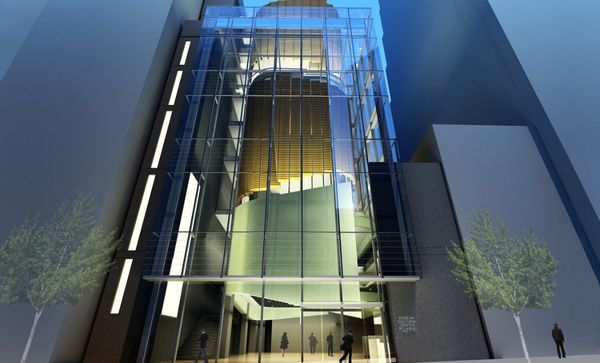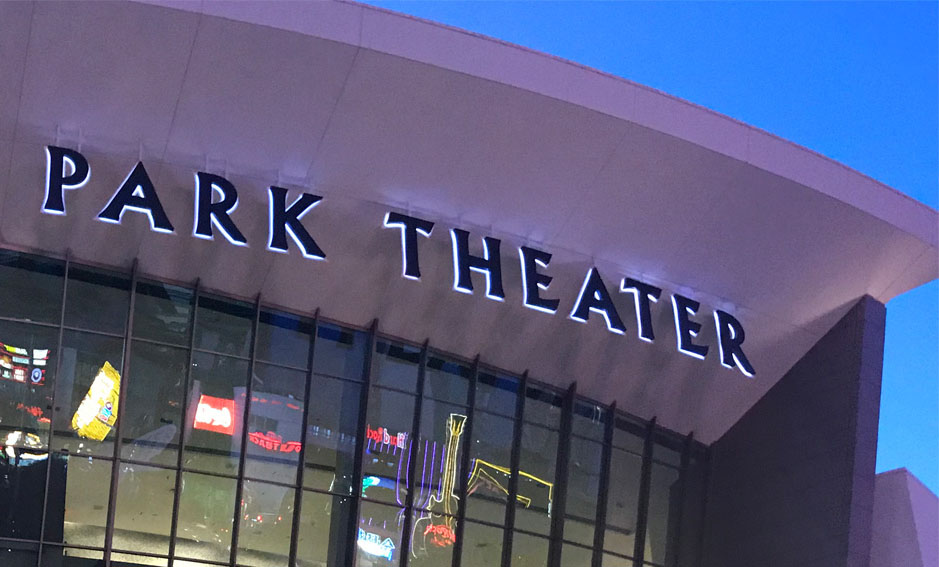 ';
view
';
view
Fire, Egress & Smoke Modeling
Skilled Modeling Experts Approximating Prescriptive Code and Performance Design
Through the use and analysis of 3D computational fire and egress models on your construction project, TERPconsulting’s engineers can approximate reality by producing alternate design schemes that both justify and maintain an acceptable level of safety. Computational Fluid Dynamics software allows TERPconsulting’s fire modeling experts to use a mathematical representation of reality to evaluate the effects of fire on buildings and people.
TERPconsulting offers fire modeling services that fall into two main categories. The first is prescriptive code reasons such as certain atria, stair, and elevator pressurization systems. The second is for performance reasons, which include either optimizing a design or pursuing design alternatives. Both require the input of fire or egress-related variables such as fire sizes, smoke detectors, soot yields, leakage rates, fan capacities, or occupant travel speeds as examples, and simulation to gather results. Those results are used to justify the client’s desired design while accomplishing one or both of two goals, saving money, or permitting an alternative design.
Not only is there the possibility of cost savings by using fire, egress, and smoke modeling services, but it’s not uncommon to omit systems, reduce the capacity of a system, or simplify the equipment necessary to ensure the safety regulations necessary for your construction project. Fire modeling also permits a design that the prescriptive provisions would not. Simplifying the design can offer the benefit of saving on maintenance needs and inspection time.
High-rises, atriums, stadiums, arenas, ballparks, underground buildings, stair and elevator pressurization, theater, smoke-protected assembly seating, and malls are the best candidates for fire and egress modeling.
