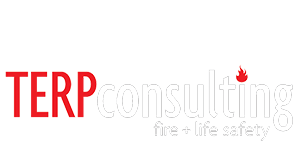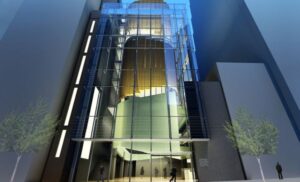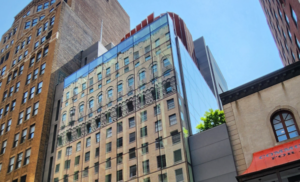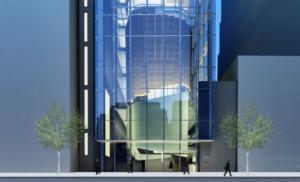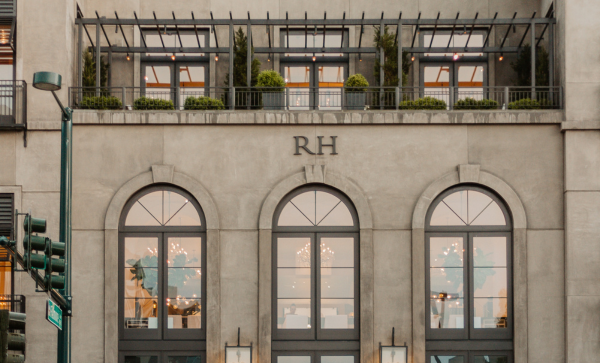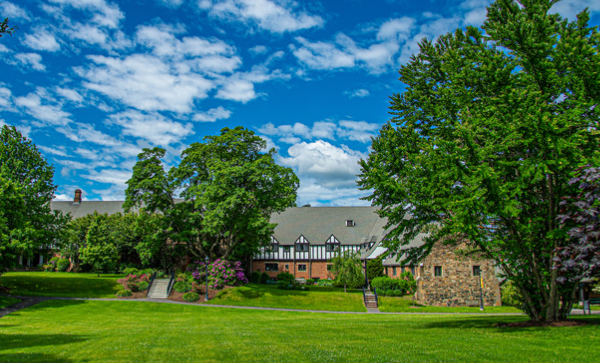New York Korea Center
About This Project
New York Korea Center
New York, NY
Market: Commercial
Project Type: Fire Modeling Services
The Korean Cultural Center New York has expanded with the construction of a cultural hub called the New York Korea Center (NYKC) built in the heart of Manhattan’s Koreatown. The seven-story building has a five-story atrium with occupied levels on the first two stories. Featuring a 200-seat auditorium, the NYKC has three distinct zones that include public spaces, semi-public cultural lecture rooms, a library, and administrative offices. TERPconsulting reviewed the original atrium smoke control system design to ensure compliance with the necessary codes and standards. Additionally, TERPconsulting prepared a computational fluid dynamics (CFD) model utilizing Fire Dynamics Simulator (FDS) and provided a Smoke Control Rational Analysis. The goal of the analysis was to maintain compliance with the applicable codes and standards without adjusting the original design of the system.
Photography and renderings courtesy of Korean Cultural Center New York
