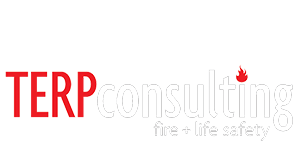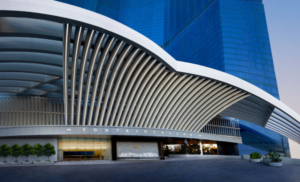Fontainebleau Las Vegas
About This Project
Fontainebleau Las Vegas
Las Vegas, NV
Market: Hotels & Resorts / Casino Gaming
Project Type: Fire/Life Safety Consulting, Smoke Control Testing
The towering 67-story Fontainebleau Las Vegas resort, Nevada’s tallest habitable structure, has 3,644 hotel rooms and suites as well as the second largest casino floor in Las Vegas at a sprawling 173,000 ft2. With a total building area of approximately 9,160,000 ft2, highlights of the Fontainebleau Las Vegas include a nightclub, dayclub, sportsbook, 96,000 ft2 of boutique retail shopping, 550,000 ft2 of meeting space, 36 restaurants and bars, a 55,000-square-foot spa featuring an infrared sauna and salt cave, fitness center, and a six-acre pool district. TERPconsulting provided fire/life safety consulting services, including a fire protection report and prepared master egress plans. TERPconsulting also conducted extensive smoke control testing and inspections.
Photo Credit: Peter Arnell







