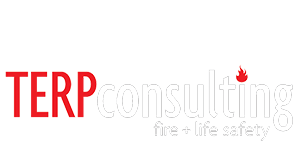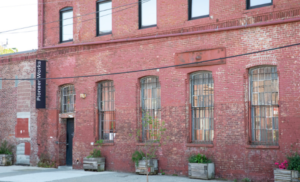Pioneer Works
About This Project
Pioneer Works
Brooklyn, New York
Market: Assembly
Project Type: FPR, General Consulting, and Accessibility
Spread across a three-story, 24,000-square-foot brick warehouse and a 20,000-square-foot garden, Pioneer Works comprises studio, performance, exhibition, and multipurpose spaces. Interconnected by an atrium, two sweeping floors encompass a series of studios, galleries, and offices, while the ground floor operates as an extensive gallery and event space. TERPconsulting provided a fire protection report (FPR) and general fire/life safety code consulting for interior renovations to the multifunctional artists’ space and an addition to create its rooftop observatory. TERPconsulting performed general accessibility consulting services, including reviewing the project’s design against pertinent accessibility provisions of the 2010 ADA Standards for Accessible Design.
Photo by Walter Wlodarczyk, 2019. Courtesy of Pioneer Works







