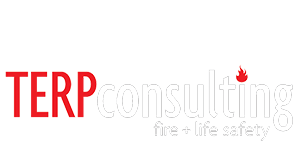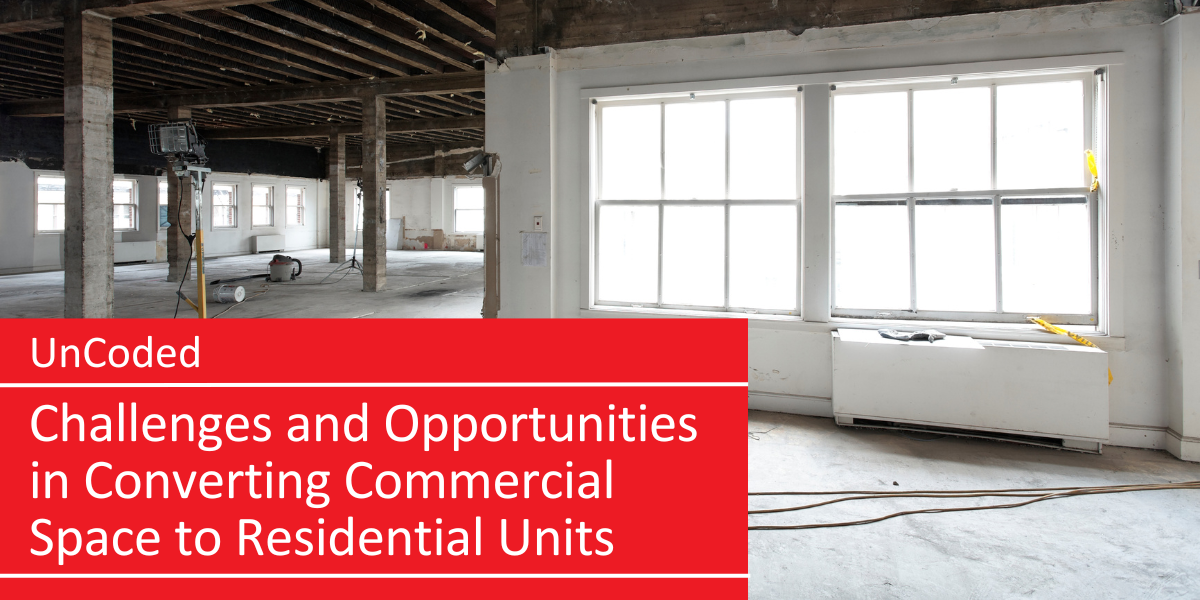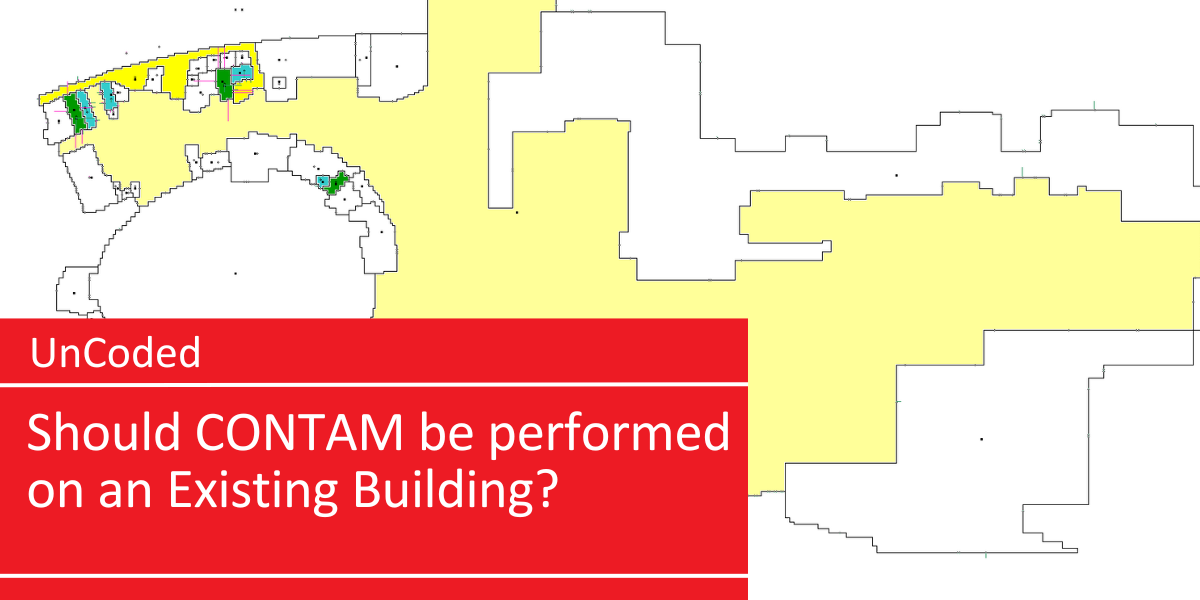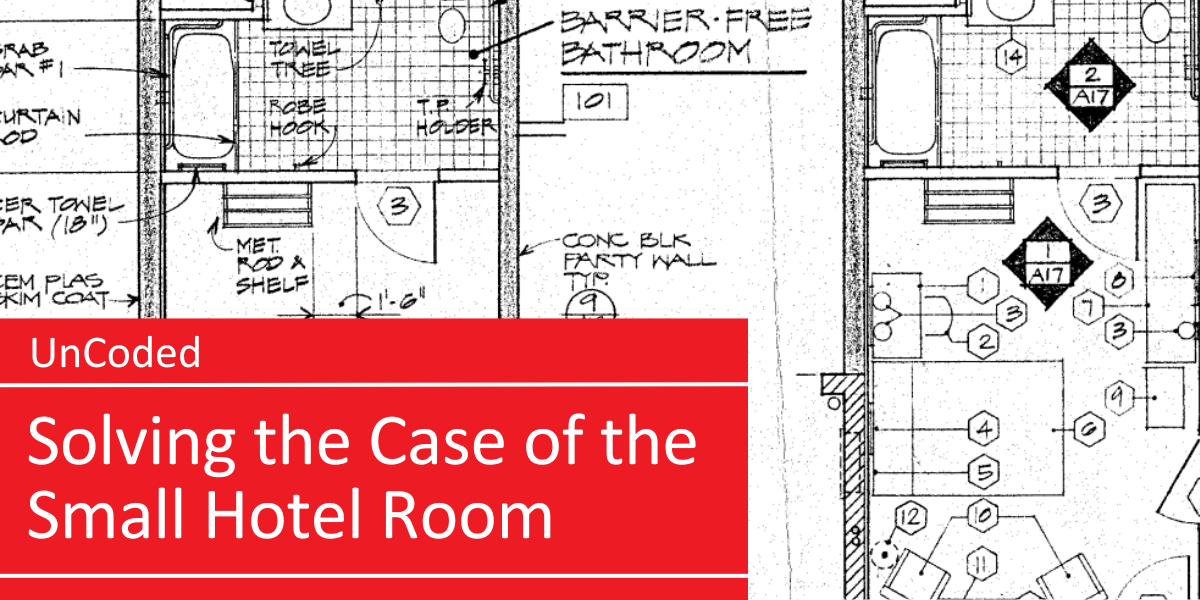The Ins and Outs of Fire Department Access
About This Project
By Randy Day, PE
As design professionals in the fire safety industry, we implement codes and standards that, among other things, are designed to keep occupants as safe as possible until first responders arrive. While sprinkler operation may be enough to completely suppress some minor incidents, fire department personnel are called upon to completely extinguish fires and provide medical treatment on-scene.
What if Fire Department Personnel Can’t Get There?
 In most cases, fire department access and proper site planning are just as critical to fire and life safety as the fire protection design features found inside a building. Several factors contribute to the success of first responders and many of them are easy to overlook when beginning a project. It is critical for architects, designers, and code enforcers to coordinate early and often during the site design phase for fire service access. The International Fire Code (IFC) is one of the most popular regulations concerning this subject, specifically Section 503 and Appendix D, covering a variety of concepts that impact building and site layouts. This article will refer to the requirements of the 2018 edition and pinpoint some common pitfalls associated with each.
In most cases, fire department access and proper site planning are just as critical to fire and life safety as the fire protection design features found inside a building. Several factors contribute to the success of first responders and many of them are easy to overlook when beginning a project. It is critical for architects, designers, and code enforcers to coordinate early and often during the site design phase for fire service access. The International Fire Code (IFC) is one of the most popular regulations concerning this subject, specifically Section 503 and Appendix D, covering a variety of concepts that impact building and site layouts. This article will refer to the requirements of the 2018 edition and pinpoint some common pitfalls associated with each.
Fire apparatus access roads must be provided for all buildings, which include appropriate size, number, and proximity. It is not unusual for a given jurisdiction to adopt varied regulations depending on its local capabilities. For example, IFC Section 503.1.1 requires fire apparatus access roads to be located within 150 feet of all exterior walls of a building; however, the fire code official is authorized to increase this length. This distance generally accounts for fire hose pull distance and can commonly be amended as much as 200 or even 250 feet when the building is equipped with sprinklers. Note that this distance must be measured along an approved path and may be limited to walkways or other finished paths.
Confounding Factors Come into Play
 While hose pull distance commonly drives fire apparatus access road design at the general level, a few confounding factors can come into play. IFC Sections 503.2.5 and D103.4 impose a dead-end access road limit of 150 feet before a prescribed turnaround option must be implemented. These turnaround options (specified in Figure D103.1) represent a significant spatial commitment and it is often preferred to avoid them for all but the largest projects. Minimum turn radius requirements are otherwise established by the fire code official via IFC Section 503.2.4; they are commonly enforced as a 25-foot inner radius and a 50-foot outer radius, which can seriously impact smaller developments. Additionally, note that redundant access routes may be required for commercial, industrial, and residential developments exceeding the size thresholds described in IFC Sections D104, D106, and D107.
While hose pull distance commonly drives fire apparatus access road design at the general level, a few confounding factors can come into play. IFC Sections 503.2.5 and D103.4 impose a dead-end access road limit of 150 feet before a prescribed turnaround option must be implemented. These turnaround options (specified in Figure D103.1) represent a significant spatial commitment and it is often preferred to avoid them for all but the largest projects. Minimum turn radius requirements are otherwise established by the fire code official via IFC Section 503.2.4; they are commonly enforced as a 25-foot inner radius and a 50-foot outer radius, which can seriously impact smaller developments. Additionally, note that redundant access routes may be required for commercial, industrial, and residential developments exceeding the size thresholds described in IFC Sections D104, D106, and D107.
Aside from the number and basic layout of fire apparatus access roads, further dimensional requirements apply to the construction of the roads themselves. IFC Section 503.2.1 requires a base width of 20 feet; however, can commonly extend as wide as 26 feet based on local amendments. This same section of the IFC additionally imposes an unobstructed vertical clearance of not less than 13.5 feet; note to be aware of any aerial utility lines or building projections, such as balconies, that may affect compliance.
IFC Impact on Site Design
The requirements of IFC Section D105 regarding aerial fire apparatus access roads can greatly impact site design. Per IFC Section D105.1, where the vertical distance between the grade plane and the highest roof surface exceeds 30 feet, approved aerial fire apparatus access roads shall be provided. The “highest roof surface” is often measured at the eave and reflects access via a 35-foot ground ladder. These roads require a minimum width of 26 feet and must be located between 15 and 30 feet from the subject building. Numerous aspects of aerial fire apparatus access road design are subject to the approval of the authority having jurisdiction and should be closely coordinated.
 Other sticking points that may require collaboration between the architect, designers, and code enforcers include the implementation of security gates, traffic calming devices, road grading, and marking of fire lanes with signs or other notices. Certain jurisdictions may not enforce parking violations based on their local capabilities, and thus, it is not uncommon for a fire code official to enforce the provisions of the IFC in a compensatory manner as permitted by IFC Section 503.2.2 and pursuant to IFC Section 503.4.
Other sticking points that may require collaboration between the architect, designers, and code enforcers include the implementation of security gates, traffic calming devices, road grading, and marking of fire lanes with signs or other notices. Certain jurisdictions may not enforce parking violations based on their local capabilities, and thus, it is not uncommon for a fire code official to enforce the provisions of the IFC in a compensatory manner as permitted by IFC Section 503.2.2 and pursuant to IFC Section 503.4.
Fire department capabilities can vary greatly across jurisdictions and coordination between all stakeholders is key to a successful project. While fire apparatus access roads can represent a major spatial burden, early planning between architects and designers can help achieve the goals of both owners and code enforcers while avoiding these common issues.
Randy Day, PE, is a fire protection engineer at TERPconsulting where he develops solutions for fire protection and life safety issues and is responsible for lead technical tasks and quality control, plan review, and developing alternative means and methods.
Legal Disclaimer: All information contained in this article is made available for informational purposes only and should not be construed as professional, engineering, financial, real estate, tax, or any other advice and reflect only the personal opinions of the author of the article. The use of any information in this article for any purpose will be at the reader’s sole risk and without liability to TERPconsulting or the author of the article. TERPconsulting does not represent or warrant that the information contained in this article is accurate as of any particular date and notes that rules, regulations, codes, and procedures are constantly changing and evolving. TERPconsulting undertakes no obligation to confirm the accuracy or completeness of this information as of any particular date and additionally makes no representation that this information will be up to date as of the date you are reading it. You acknowledge and agree that there is no substitute for consultation with a licensed professional in your jurisdiction that can take into consideration all relevant facts and circumstances for your specific needs and understand that no professional-client relationship exists between you and TERPconsulting without signing all of our onboarding materials and agreements. All regulatory and governing bodies having jurisdiction over a particular matter should be consulted prior to undertaking any activities and to ensure that all applicable and up-to-date rules, regulations, codes, and procedures are being followed.






