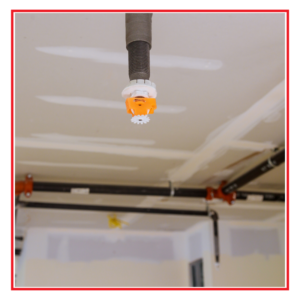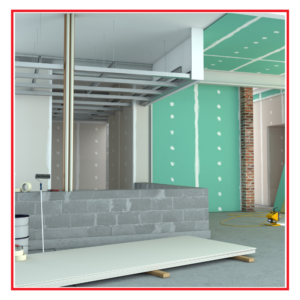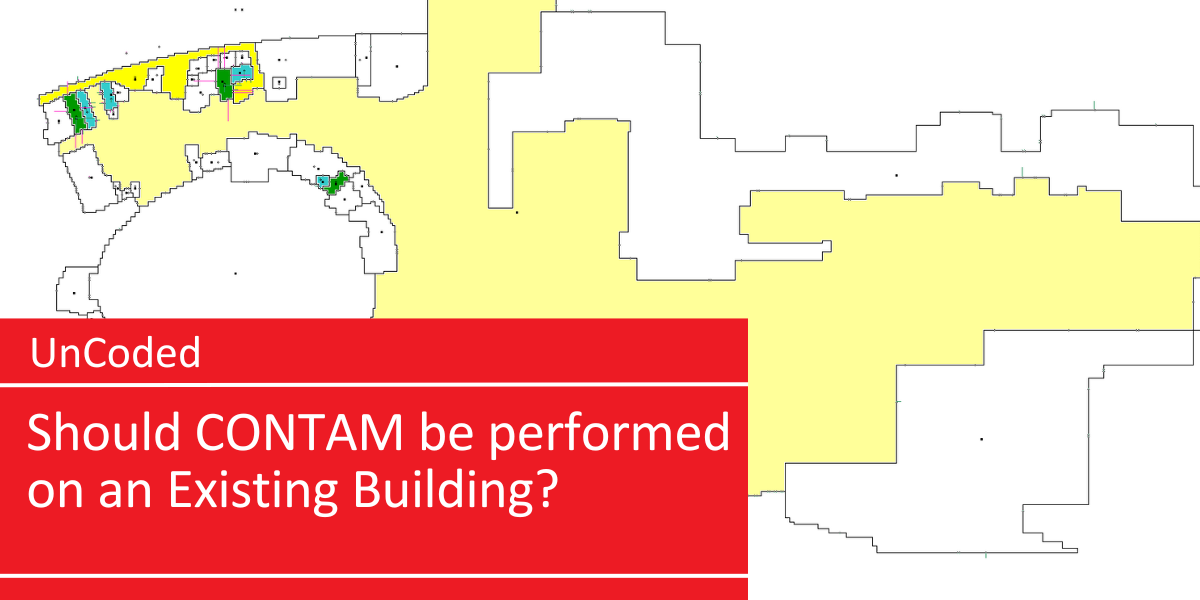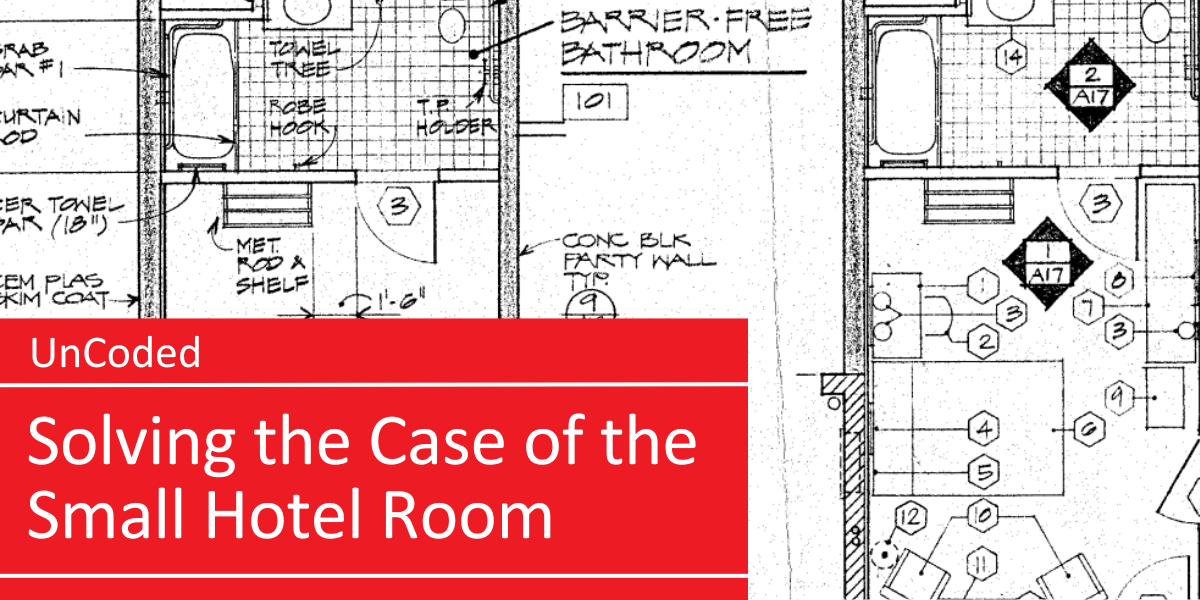Navigating the Challenges and Opportunities of Converting Commercial Space to Residential Units
About This Project
Real-estate giant Cushman & Wakefield predicts that 1.1 billion square feet, or nearly a fifth of the entire US office market, will be empty by the end of the decade — a 55% increase in vacant space compared to the end of 2019, just before the pandemic began. Converting office space into residential living options has become a popular way to make commercial space inhabitable again. In the last two years alone, office conversions have jumped by 25%, with an estimated 77,000 apartments currently under construction, according to November 2022 data research from RentCafe.
As the demand for affordable housing increases and the demand for commercial space wanes, savvy landlords and astute businesspeople are eager to explore the possibility of converting commercial space into multi-family residential units. While the idea of mass-scale conversions has its advantages, it also poses significant challenges and impediments when changing occupancies.
On one hand, converting commercial space into residential units can help address the housing crisis in urban areas. Commercial buildings such as office towers, retail spaces, and warehouses can be transformed into multi-family housing units, providing more affordable living space for residents. This approach can also breathe new life into underused or abandoned commercial spaces, revitalizing struggling neighborhoods and promoting economic growth.
Recognizing this as an opportunity, the Biden-Harris Administration released a Commercial to Residential Guidebook in late October 2023 to provide an overview of the wide array of federal programs, loans, grants, guarantees, and tax incentives available to support commercial-to-residential conversions. The new initiative helps accelerate conversions of commercial properties to residential use, including new climate-focused financial resources from the Inflation Reduction Act (IRA) that can make conversions more financially viable.
However, even with the support of the White House, converting commercial space into residential units is not without its challenges, acknowledges Senior Fire Protection Engineer James Frater, PE, CFM, CBO who leads TERPconsulting’s Phoenix office.
 “One of the biggest hurdles to overcome is retrofitting the existing infrastructure to accommodate residential needs,” explained James, who notes that TERPconsulting’s code expertise in a change of occupancy is key to the retrofitting process. “For instance, a building designed for commercial use may not have adequate plumbing, ventilation, electrical systems, or fire protection systems for residential living. This can be especially true for older buildings not constructed with modern safety standards and building codes in mind.”
“One of the biggest hurdles to overcome is retrofitting the existing infrastructure to accommodate residential needs,” explained James, who notes that TERPconsulting’s code expertise in a change of occupancy is key to the retrofitting process. “For instance, a building designed for commercial use may not have adequate plumbing, ventilation, electrical systems, or fire protection systems for residential living. This can be especially true for older buildings not constructed with modern safety standards and building codes in mind.”
James points out that retrofitting commercial space to accommodate residential needs and protect occupants can present several significant hurdles from a fire and life safety perspective. Some of those challenges include:
- Building Code Compliance: Commercial and residential buildings are subject to different building codes and regulations. Retrofitting a commercial space to meet residential requirements may involve extensive modifications to ensure compliance with fire safety codes, such as egress requirements, fire resistance ratings, smoke control systems, and sprinkler systems.
- Structural Considerations: Commercial buildings often have different structural systems and layouts than residential structures. Converting a commercial space to residential use may require assessing the building’s load-bearing capacity, floor plans, and structural stability to ensure they meet residential standards.
- Means of Egress: Residential occupancies typically have specific requirements for the number, size, and arrangement of exits. Retrofitting a commercial space to accommodate residential needs may involve modifying or adding additional exits, stairways, corridors, and other means of egress to meet the necessary capacity and accessibility standards.
- Fire Protection Systems: Commercial buildings may have different fire protection systems than residential structures. Retrofitting may require installing or upgrading fire alarm systems, automatic sprinklers, smoke control systems, and fire-rated construction to meet residential fire protection requirements.
- Fire Separation: Residential units typically require fire-rated separation from other parts of a building. Retrofitting commercial spaces into residential areas may necessitate creating fire-rated barriers between units, common areas, and adjacent commercial spaces to minimize the spread of fire and smoke.
- Hazardous Materials: Commercial spaces may contain hazardous materials or processes unsuitable for residential use. Properly identifying and removing such materials is crucial during retrofitting to ensure a safe living environment.
- Building Systems Integration: Commercial buildings often have complex building systems, including mechanical, electrical, and plumbing systems, designed for different purposes. Integrating these systems with residential requirements, such as providing adequate heating, cooling, ventilation, and water supply, may require significant modifications.
- Accessibility: Retrofitting a commercial space to accommodate residential needs should also consider accessibility requirements for disabled individuals. This involves assessing and modifying entrances, pathways, elevators, and other features to ensure compliance with applicable accessibility codes and standards.
The licensed engineers at TERPconsulting specialize in fire protection and life safety requirements and general code and accessibility consulting for the change of occupancy mandates required when retrofitting a commercial space for residential use. “Working with TERPconsulting’s licensed professionals regarding change of occupancy is crucial to effectively navigate space conversion challenges to ensure remaining compliant with building code and standard regulations,” concludes James.
To discuss the needs of your commercial property retrofit, contact us.
Legal Disclaimer: All information contained in this article is made available for informational purposes only and should not be construed as professional, engineering, financial, real estate, tax, or any other advice and reflect only the personal opinions of the author of the article. The use of any information in this article for any purpose will be at the reader’s sole risk and without liability to TERPconsulting or the author of the article. TERPconsulting does not represent or warrant that the information contained in this article is accurate as of any particular date and notes that rules, regulations, codes, and procedures are constantly changing and evolving. TERPconsulting undertakes no obligation to confirm the accuracy or completeness of this information as of any particular date and additionally makes no representation that this information will be up to date as of the date you are reading it. You acknowledge and agree that there is no substitute for consultation with a licensed professional in your jurisdiction that can take into consideration all relevant facts and circumstances for your specific needs and understand that no professional-client relationship exists between you and TERPconsulting without signing all of our onboarding materials and agreements. All regulatory and governing bodies having jurisdiction over a particular matter should be consulted prior to undertaking any activities and to ensure that all applicable and up-to-date rules, regulations, codes, and procedures are being followed.







