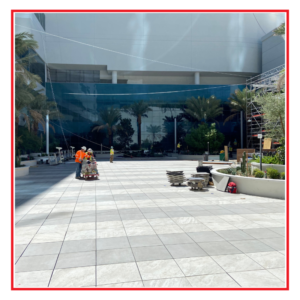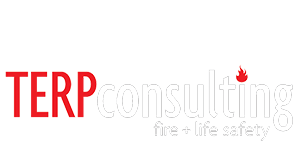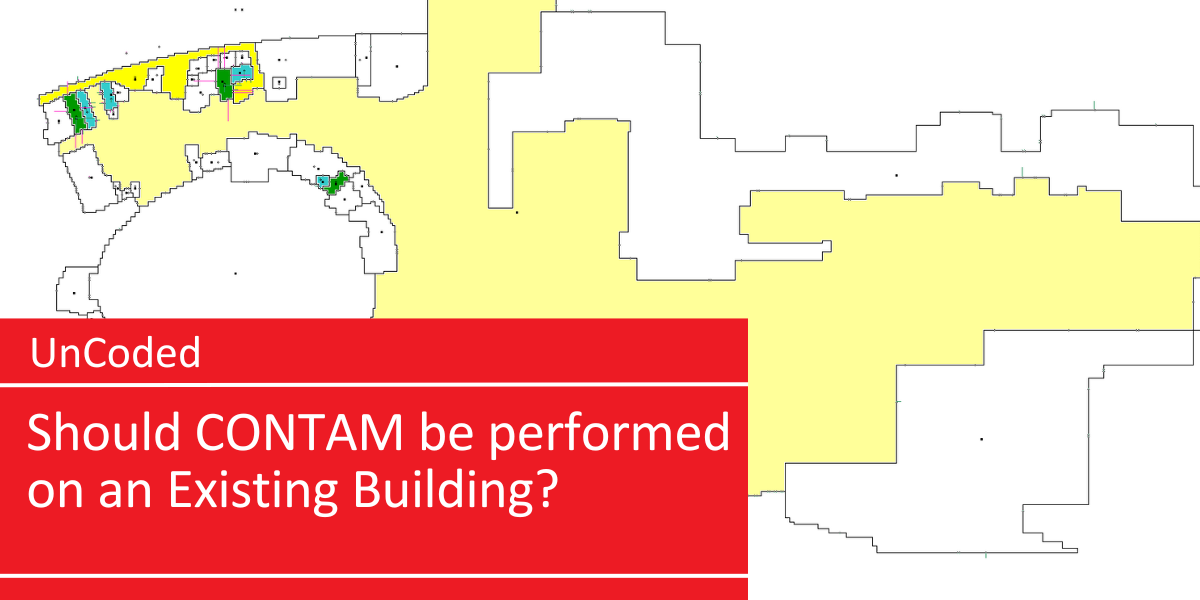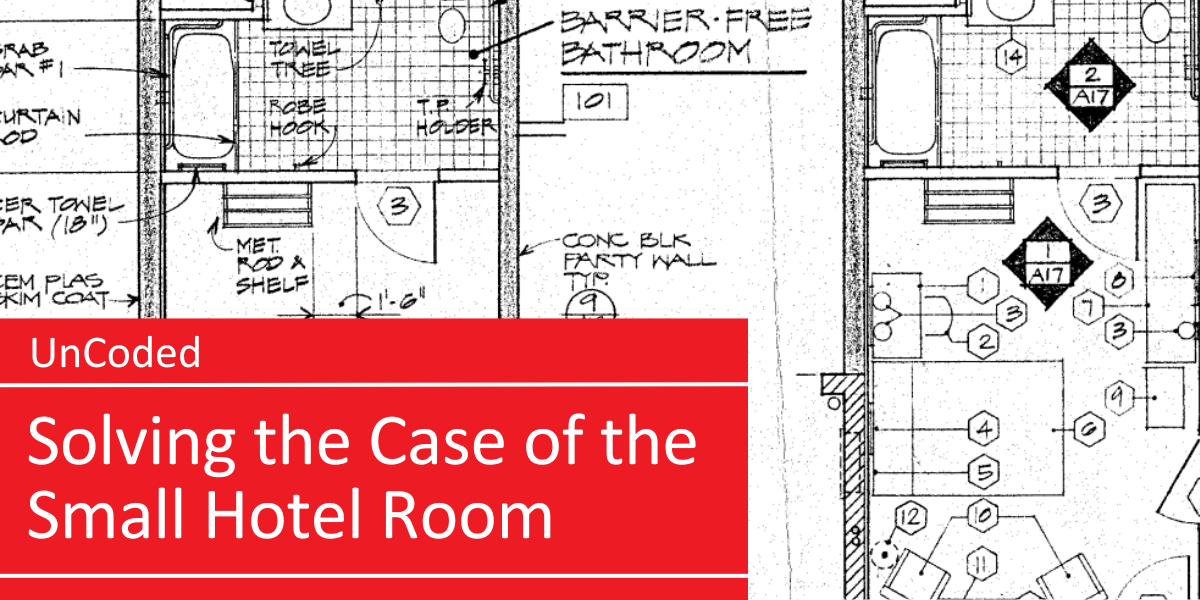The Rise of the Roof Plastic Pedestal System
About This Project
by Kaitlin McGillvray, PE
Roof plastic pedestal systems have gained popularity in recent years due to advancements in construction technology and a growing emphasis on sustainable building practices. While the concept of elevated rooftop surfaces is not entirely new, the widespread use of plastic pedestal systems to support various roofing materials represents a more modern approach to rooftop construction.
Roof plastic pedestal systems, also known simply as pedestal systems, are innovative support structures designed to elevate and support various types of rooftop surfaces, such as pavers, tiles, decking, or other materials. These systems are commonly used in construction projects where a raised rooftop surface is desired, such as rooftop gardens, terraces, patios, or outdoor recreational spaces.
 The pedestal system typically consists of individual plastic or polymer supports, often adjustable in height, placed on the roof surface. These supports provide a stable base for installing the desired roofing material, allowing for proper drainage, ventilation, and accessibility while protecting the underlying roof membrane.
The pedestal system typically consists of individual plastic or polymer supports, often adjustable in height, placed on the roof surface. These supports provide a stable base for installing the desired roofing material, allowing for proper drainage, ventilation, and accessibility while protecting the underlying roof membrane.
Roof plastic pedestal systems offer an aesthetically pleasing and efficient solution for elevating rooftop surfaces while providing benefits such as water management, accessibility, and thermal regulation.
COMMON USES OF ROOF PLASTIC PEDESTAL SYSTEMS
A roof plastic pedestal system might be used in the construction of a rooftop terrace or garden on a commercial or residential building. Imagine a high-rise apartment building in an urban area where residents desire outdoor recreational space. Instead of leaving the rooftop as a barren surface, the building owners endeavor to create an attractive and functional rooftop terrace where residents can gather, relax, and enjoy the outdoors.
In this scenario, a roof plastic pedestal system could be installed to support various rooftop materials, such as concrete pavers, wooden decking, or synthetic tiles. The pedestals would be placed directly on the rooftop surface, providing a stable and adjustable base for installing the chosen decking or paving material.
By using a plastic pedestal system, the rooftop terrace can be elevated above the roof surface, allowing for proper drainage and ventilation while protecting the underlying roof membrane. This elevation also creates a gap between the rooftop material and the roof membrane, reducing the risk of water damage and prolonging the life of the roof.
Additionally, the rooftop terrace can be designed with amenities such as seating areas, planters, and recreational spaces, enhancing the overall appeal and functionality of the building while maximizing the usable outdoor space.
THE FIRE PROTECTION FACTOR
From a fire protection standpoint, there are several points to consider regarding the design, implementation, and safety considerations associated with roof plastic pedestal systems. Prior to the 2024 Edition of the International Building Code (2024 IBC), there was no guidance on the design or protection of these elements. Here’s how fire protection engineering factors into the equation:
Material Selection: Fire protection engineers consider the flammability and fire resistance properties of the materials used in the construction of rooftop surfaces supported by pedestal systems. The plastic pedestal systems, the roofing materials, and the materials installed on top, such as wood decking or composite pavers, may also be combustible elements and must be carefully chosen to meet fire safety standards and codes.
Fire Spread and Containment: Engineers assess the potential for fire spread across the rooftop surface and between adjacent structures. Proper pedestal system design and installation should include measures to prevent the spread of fire, such as fire barriers, non-combustible materials, or limiting materials installed below.
Access and Egress: Ensuring adequate access and egress routes for firefighting personnel and building occupants is essential in a fire emergency. Fire protection engineers may design the layout of rooftop spaces supported by pedestal systems to facilitate safe evacuation and efficient firefighting operations.
Fire Suppression Systems: Engineers may incorporate fire suppression systems, such as sprinklers or fire extinguishers, into the rooftop spaces’ design to mitigate the fire risk and enhance fire safety. These systems are strategically positioned to provide coverage and control in a fire incident.
Code Compliance: Fire protection engineers ensure that rooftop designs incorporating plastic pedestal systems adhere to applicable fire safety codes, regulations, and standards. This includes compliance with building codes, fire codes, and standards established by organizations like the National Fire Protection Association (NFPA) and International Code Council (ICC).
The science of fire protection engineering is essential in addressing fire safety considerations associated with roof plastic pedestal systems. These considerations encompass material selection, fire spread prevention, access and egress planning, fire suppression systems, and compliance with fire safety codes and standards. By integrating fire protection principles into the design and implementation of these systems, engineers help mitigate fire risks and enhance the overall safety of rooftop spaces.
Kaitlin McGillvray, PE, is a seasoned senior fire protection engineer at TERPconsulting where she is revered for her expertise in devising comprehensive code strategies to tackle fire protection and life safety challenges. With a focus on construction type, egress analysis, fire protection system determination, floor opening protection, and special hazard mitigation, she specializes in exploring alternative construction methods for structural fire protection, smoke control, and egress optimization while delivering excellence in fire safety engineering.






