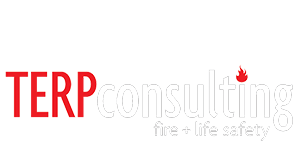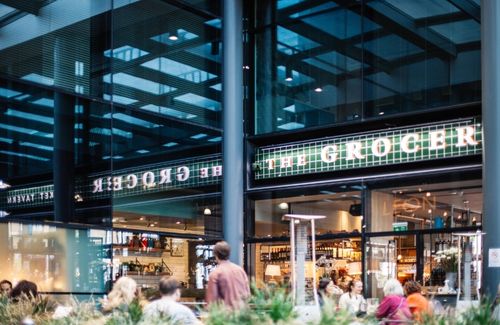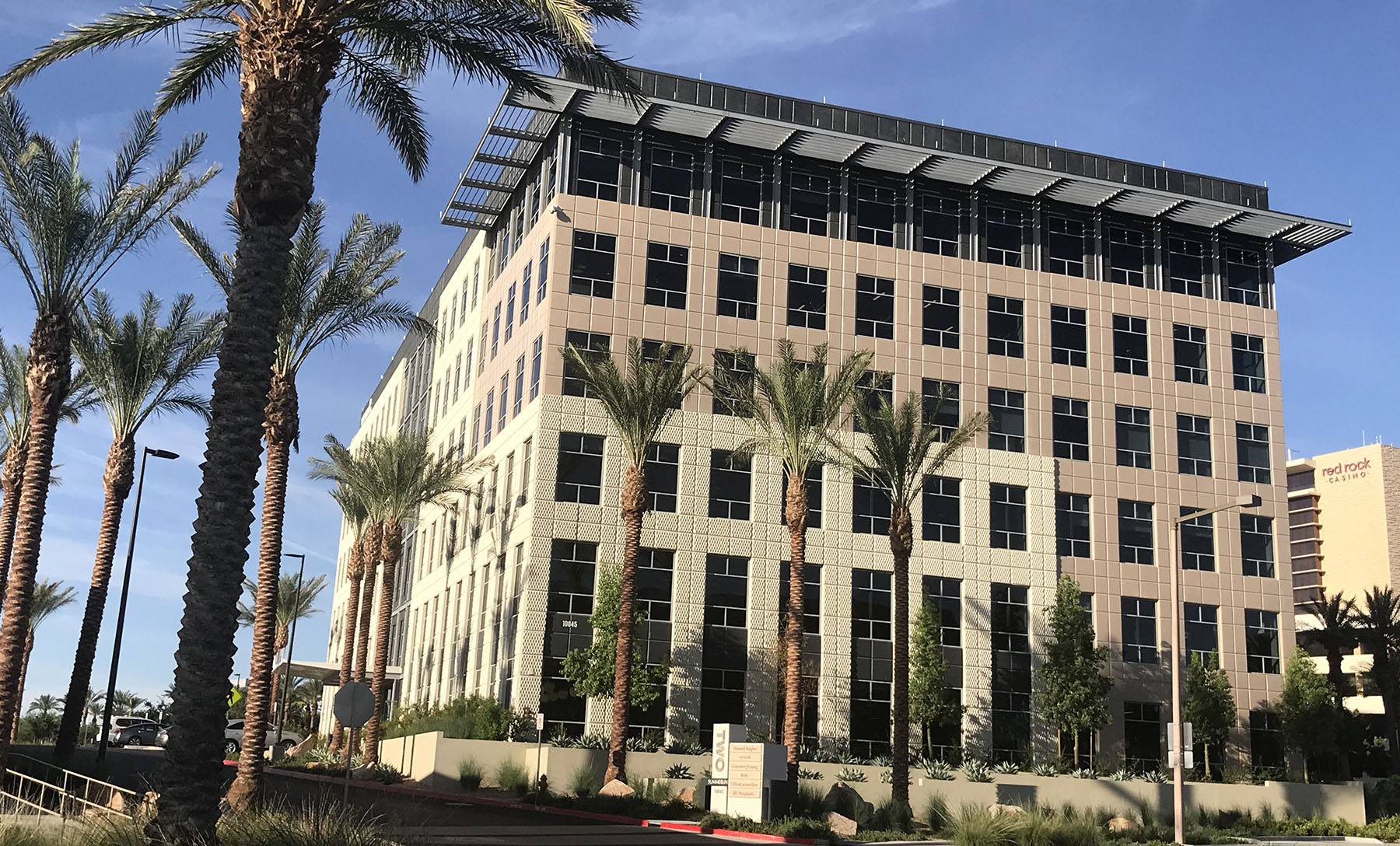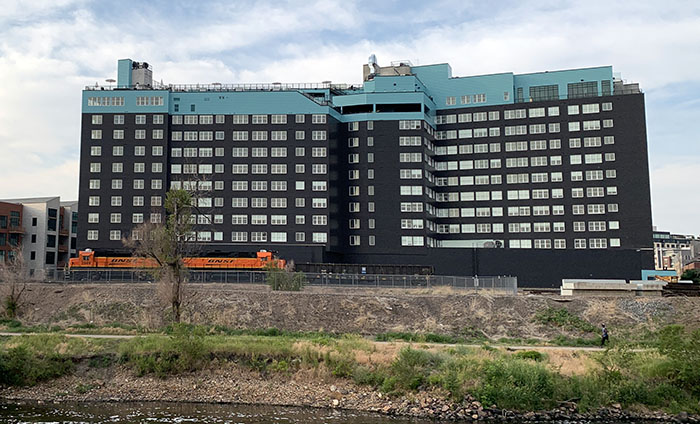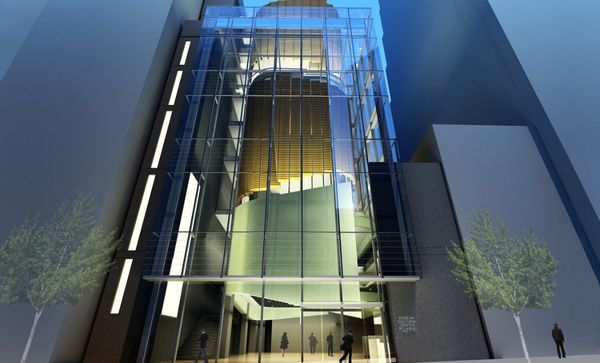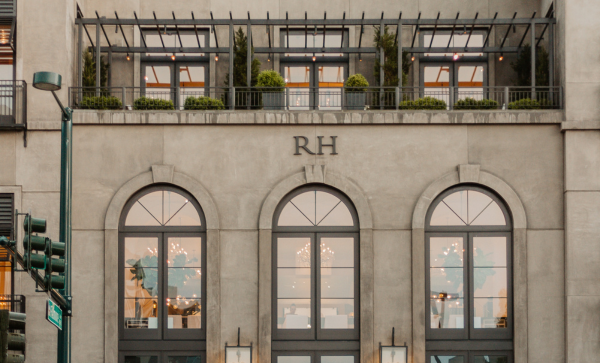Commercial Mixed-Use
Design of Fire Alarm, Sprinkler, and Smoke Control Systems
TERPconsulting practices careful due diligence and early identification of potential concerns when working on commercial mixed-use occupancies, which typically combine various functions like offices, retail spaces, restaurants, and residential areas within a single building or complex. The multifaceted nature of these occupancies presents unique challenges that require specialized knowledge and solutions.
The fire protection engineers at TERPconsulting begin by assessing the different types of occupancies within the building to identify potential fire hazards and risks specific to each area. They design integrated fire protection systems that can adapt to diverse uses, considering factors like occupancy loads, fire loads, and egress requirements.
The experts at TERPconsulting also play a crucial role in the selection and installation of fire detection and suppression systems tailored to the various occupancies. This includes smoke alarms, sprinkler systems, and fire-rated partitions to prevent the spread of flames and smoke. Additionally, TERPconsulting’s code specialists ensure compliance with building codes and safety regulations, which can vary for different occupancies working closely with architects, developers, and AHJs to ensure mixed-use buildings meet all relevant fire safety standards.
TERPconsulting’s fire protection engineering expertise is indispensable for commercial mixed-use occupancies to address the diverse and interconnected fire safety challenges these buildings present. Keys to success in this market include solid communication with the AHJ, knowledge of egress for stairs and elevators that serve multiple user groups, fire alarm systems, and smoke control inspection and testing aptitude.
