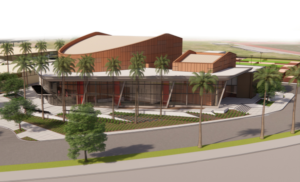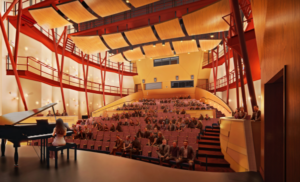Estancia High School Theater Complex
About This Project
Estancia High School Theater Complex
Costa Mesa, CA
Market: Education
Project Type: Fire and Life Safety Code Consulting Services
Measuring 18,270 ft2, the new theater complex at Estancia High School will be a game-changer for the school’s performing arts program. The theatre complex will feature a new 350-seat proscenium theater with a modified fly tower, a 150-seat black-box theater with removable platforms and seating for maximum production flexibility, a scene shop, two large dressing rooms, two small changing rooms, and a green room as well as costume, prop, and piano storage. TERPconsulting provided fire and life safety code consulting services for both the partial renovation of an existing theater, studio, and classroom area measuring approximately 11,000 ft2 and the construction of a new 18,270 ft2 two-story theater building with an approximately 350-seat proscenium theater.
Architectural renderings courtesy of Pfeiffer








