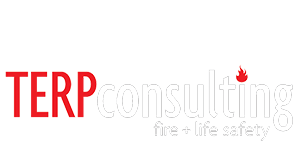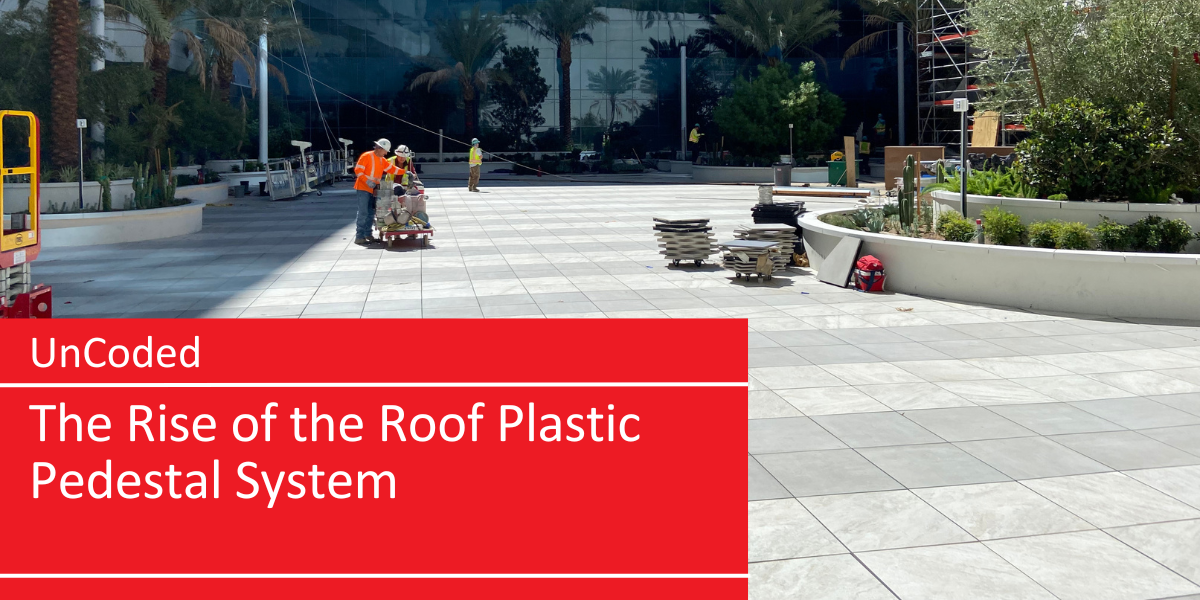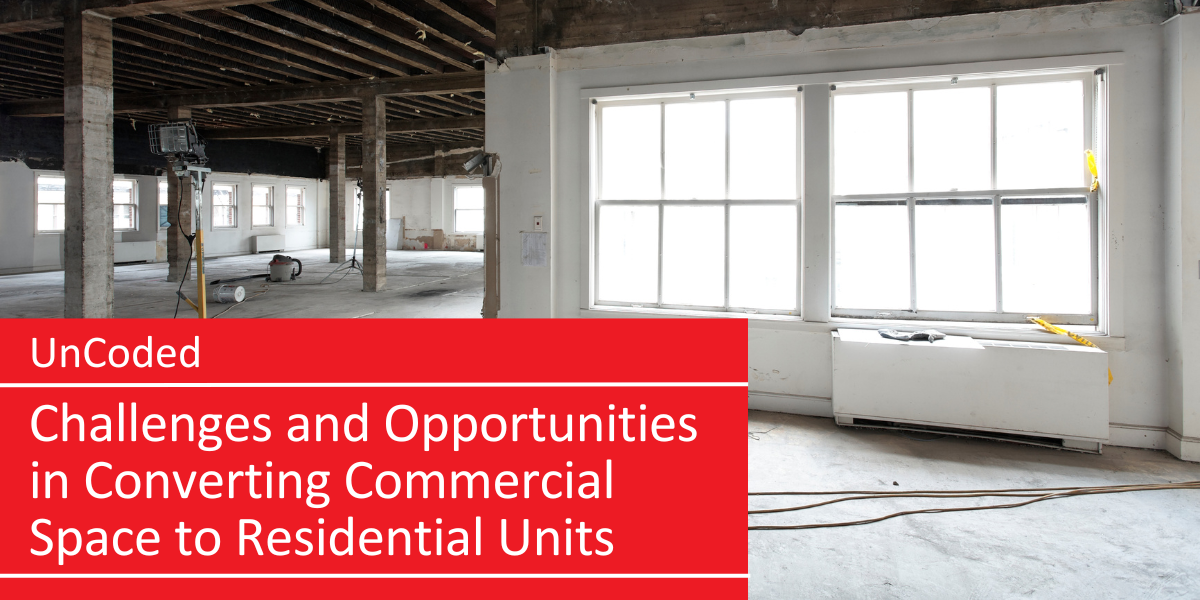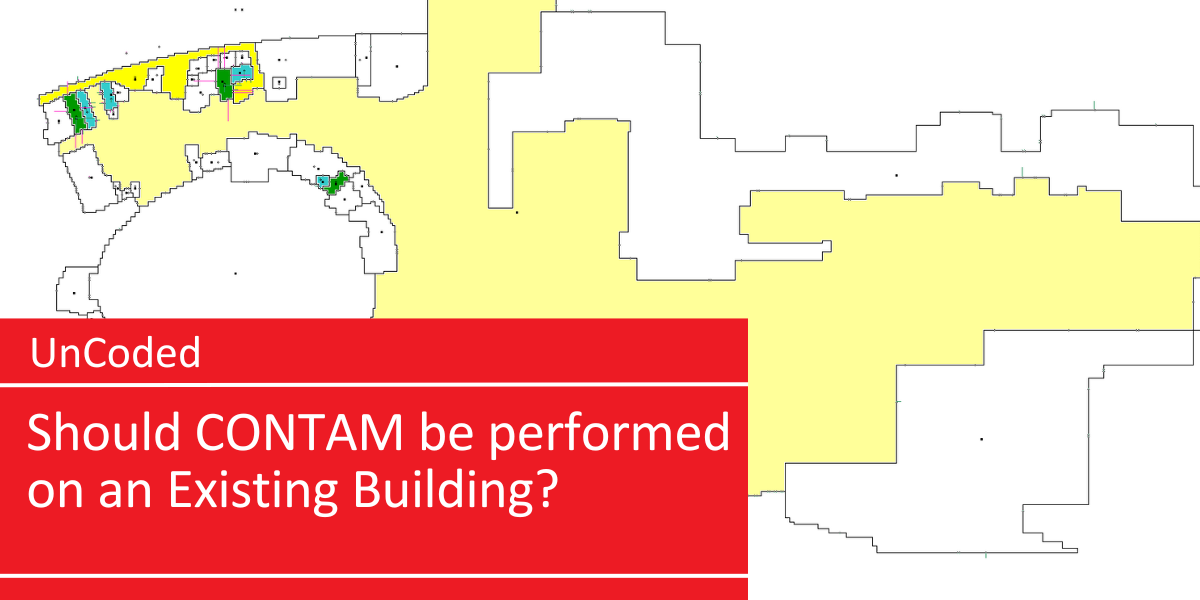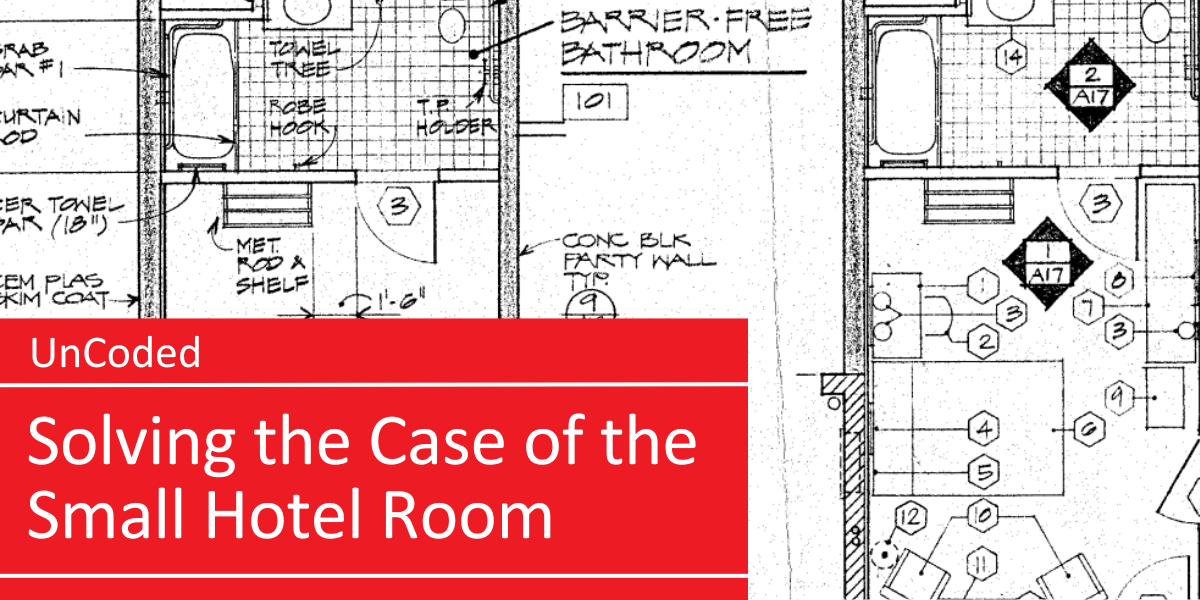Five Common Accessibility Mistakes Made During the Design Process
About This Project
The Americans with Disabilities Act (ADA) was enacted on a federal level in 1990 to ensure equal access to public spaces for individuals with disabilities. International Building Code (IBC) also has a set of codes with an International Code Council (ICC) standard that spells out specifications to make sites, facilities, buildings, and elements accessible to and usable by people with disabilities.
Architects in conjunction with accessibility experts play a crucial role in creating spaces that comply with both the ADA’s federally mandated regulations and IBC’s guidelines. IBC regulations, which are typically adopted per state, contain scoping provisions for accessibility utilizing ICC A117.1, Accessible and Usable Buildings and Facilities, as the referenced standard to technical provisions.
Although these state and federal regulations and guidelines are firmly in place, many critical spatial elements are overlooked during the design process which can result in non-compliant spaces. The following are five accessibility mistakes that are often made during the design process.
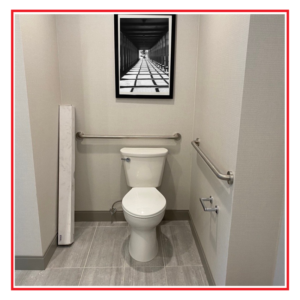 Insufficient Clearance Space
Insufficient Clearance Space
One of the most common accessibility mistakes is not providing enough clearance space for people with mobility aids such as wheelchairs, walkers, or crutches. Accessibility guidelines, which must be adhered to during the design process, specify the minimum clear width required for doors, hallways, and pathways, maneuvering clearances, minimum and clearances around water closets. “This is critical to comply within the design of the space because insufficient clearance space can make it difficult for people with mobility aids to navigate and utilize the common spaces that can be accessed and used by everyone else,” explains TERPconsulting’s lead accessibility consultant Heather Younghusband, CASp, RAS.
 Inaccessible Entrances
Inaccessible Entrances
Designing entrances that are inaccessible to people with disabilities is another common mistake, according to Heather. She explains that accessibility guidelines specify the requirements for entrances, which include the minimum number of required entrances, clear width, maneuvering clearances, the maximum slope, and providing an accessible route from public ways and parking facilities to the building entrances. “Architects must ensure that entrances are accessible to people with disabilities and that there is an accessible route to the entrance,” advises Heather.
Improperly Designed Restrooms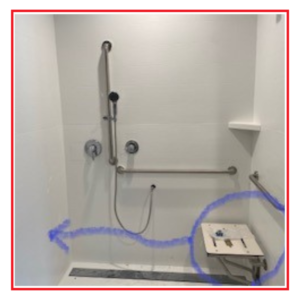
Restrooms are another critical space that must be designed with careful consideration for people with disabilities, including those who use wheelchairs or have limited mobility in mind. “I encounter the most mistakes in bathroom designs,” explains Heather. “Often designs do not provide enough clearance around a water closet allowing for someone in a wheelchair to maneuver into the space and transfer to the toilet. Also, it’s not uncommon to find improper placement of grab bars, and finding soap dispensers, paper towel dispensers, and other accessories out of reach range for someone in a wheelchair.”
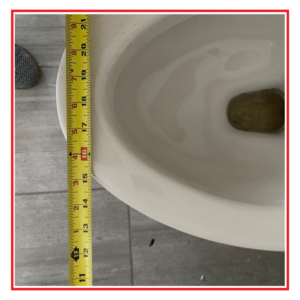 Leeway on Specifying Tolerances
Leeway on Specifying Tolerances
Another accessibility design consideration concerns providing judicious leeway for construction tolerances.Consideration of practical tolerances in the field will ensure there is adequate space and not push it to the maximum if a range is provided in the code. For example, if toilets are required to have the center line 16” minimum to 18” maximum from the adjacent wall, the range is the constructed tolerance. “Basically, if a range is given, and the contractor decides to build it to the 18” maximum but is at 18-½”, it does not comply and will have to be moved. It is better for the architect to specify a number within the range rather than provide the minimum or maximum number,” advises Heather.
 Improperly Designed Ramps
Improperly Designed Ramps
Providing an alternative to stairs for people who have mobility impairments, ramps are essential to accessible design. It’s critical that ramps are properly designed and meet the accessibility requirements for slope, width, top and bottom landings, changes in direction, and surface texture. “The most common mistakes I see are ramps that are too steep or too narrow,” explains Heather. “Another mistake I see a lot of is not providing intermittent landings on long ramps. It is often difficult for people using wheelchairs or walkers to navigate long steep ramps so providing a flat landing for a brief rest is helpful.”
Together, architects and accessibility specialists play an essential role in creating spaces that comply with accessibility regulations and standards. “By avoiding mistakes during the design process, we can help create spaces that are accessible to everyone, regardless of their abilities, and save projects from incurring code violations that can be costly to fix with regard to both time and money,” explains Heather. It’s crucial to stay informed about the latest accessibility guidelines and consult with an accessibility expert to ensure that a project’s design meets the needs of all individuals and is code compliant.
To find out if your project complies with accessibility regulations, contact TERPconsulting’s lead accessibility consultant Heather Younghusband, CASp, RAS.
Legal Disclaimer: All information contained in this article is made available for informational purposes only and should not be construed as professional, engineering, financial, real estate, tax, or any other advice and reflect only the personal opinions of the author of the article. The use of any information in this article for any purpose will be at the reader’s sole risk and without liability to TERPconsulting or the author of the article. TERPconsulting does not represent or warrant that the information contained in this article is accurate as of any particular date and notes that rules, regulations, codes, and procedures are constantly changing and evolving. TERPconsulting undertakes no obligation to confirm the accuracy or completeness of this information as of any particular date and additionally makes no representation that this information will be up to date as of the date you are reading it. You acknowledge and agree that there is no substitute for consultation with a licensed professional in your jurisdiction that can take into consideration all relevant facts and circumstances for your specific needs and understand that no professional-client relationship exists between you and TERPconsulting without signing all of our onboarding materials and agreements. All regulatory and governing bodies having jurisdiction over a particular matter should be consulted prior to undertaking any activities and to ensure that all applicable and up-to-date rules, regulations, codes, and procedures are being followed.
