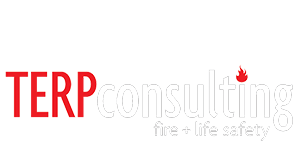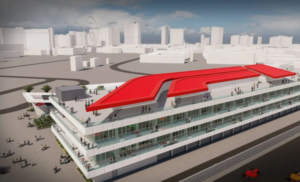Formula 1 Grand Prix Complex
About This Project
Formula 1 Grand Prix Complex
Las Vegas, NV
Market: Assembly
Project Type: Accessibility and Fire/Life Safety Reviews, Egress Design
TERPconsulting helped fast-track Formula 1’s Grand Prix infrastructure which included a 3.8-mile racetrack that weaved past world-famous landmarks and a 300,000-square-foot, three-story low-rise building measuring longer than three football fields and featuring pit garages on the ground floor and two levels for club and event space. TERPconsulting provided accessibility and fire/life safety reviews, a comprehensive fire protection report, and egress design of the paddock building and numerous grandstands.







