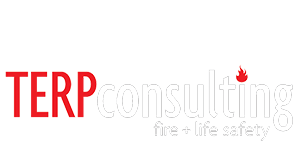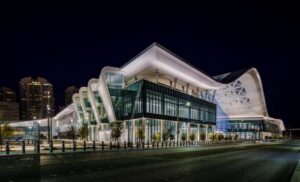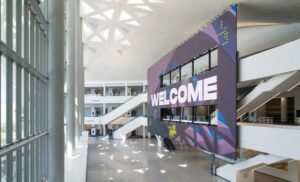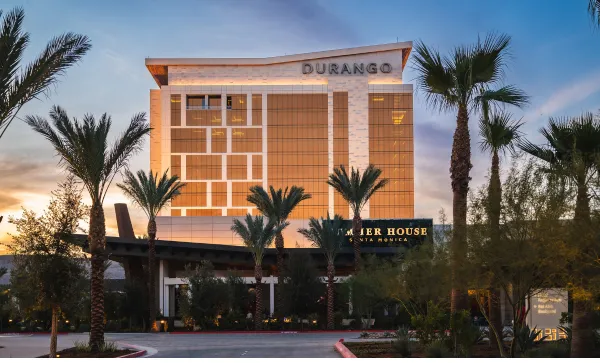Las Vegas Convention Center
About This Project
Las Vegas Convention Center
Las Vegas, NV
Market: Assembly
Project Type: Smoke Control Inspection and Testing
The phase two expansion of the Las Vegas Convention Center’s (LVCC) West Hall was a $1-billion-dollar, 1.4 million-square-foot project that increased the campus’s exhibition space to 2.5 million ft2. LVCC’s West Hall features 600,000 ft2 of exhibition space, an open-air atrium with a 10,000-square-foot digital screen, and a 14,000-square-foot terrace. TERPconsulting performed Mechanical Quality Assurance Agency (MQAA) inspection and testing services for the West Hall expansion. TERPconsulting’s MQAA scope included smoke control testing and inspections for the exhaust method smoke control systems, stairway pressurization systems, and elevator hoistway pressurization system fans (EPFs).








